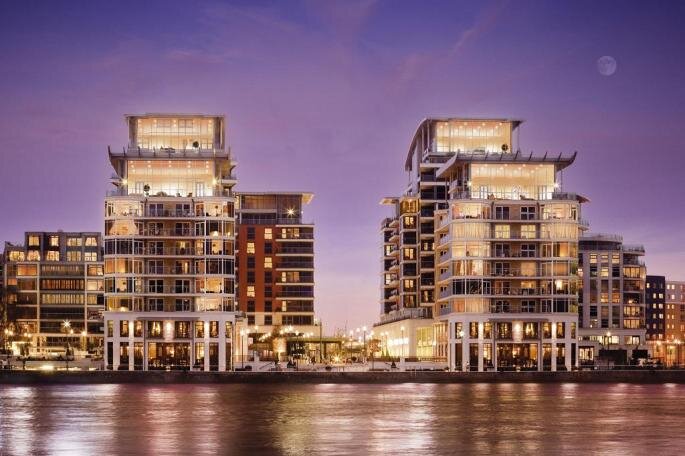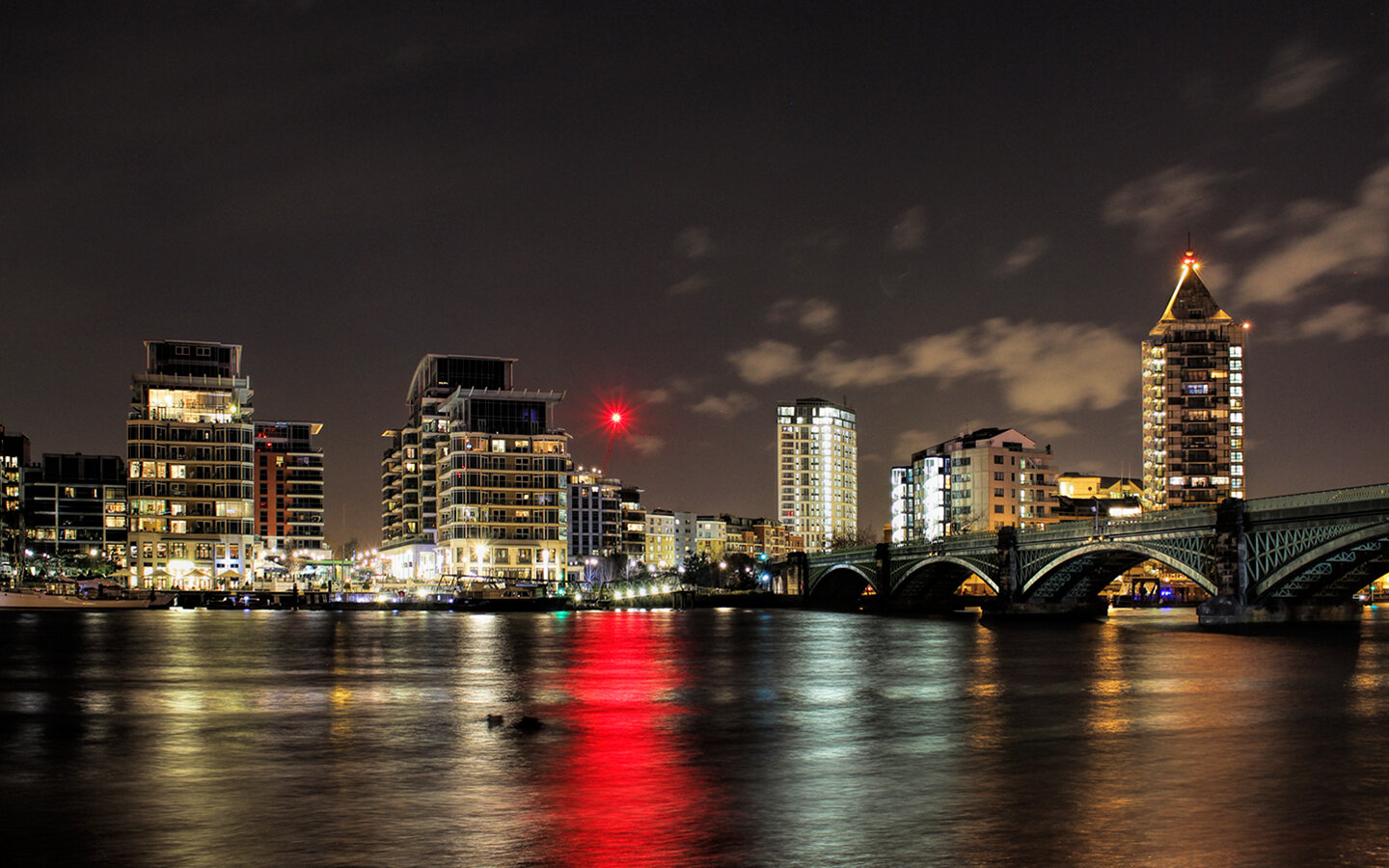





Imperial Wharf, London
This is a large mixed-use project by the UK’s largest residential developer Berkeley Homes.
Graham Applin worked on the implementation from Planning Approval under a construction management contract for the 650 apartments and retail units for Phases 2-4.
The development also included a train station, retail and F&B facilities with a 255 affordable housing component. The final phase completed in 2011.
