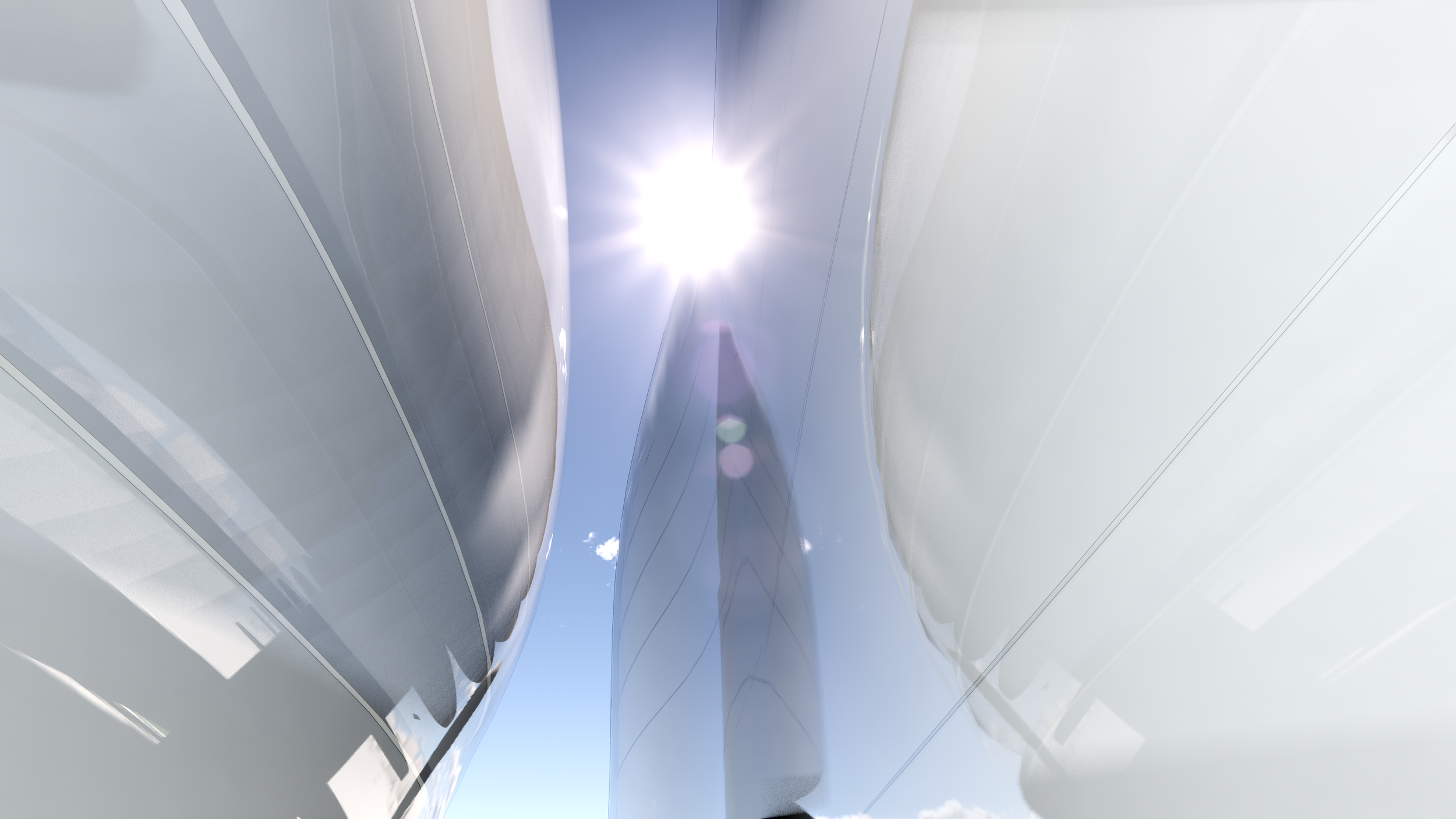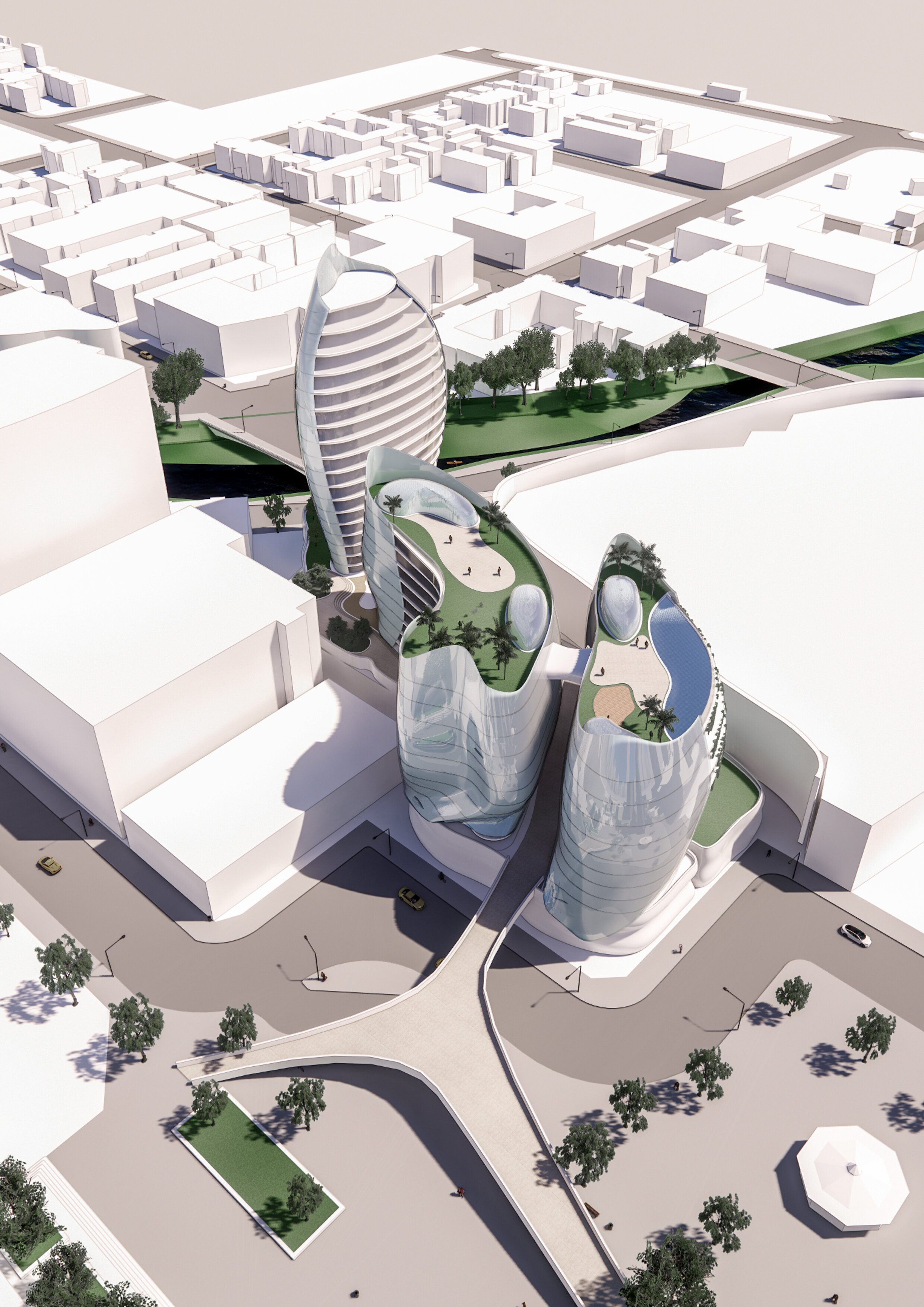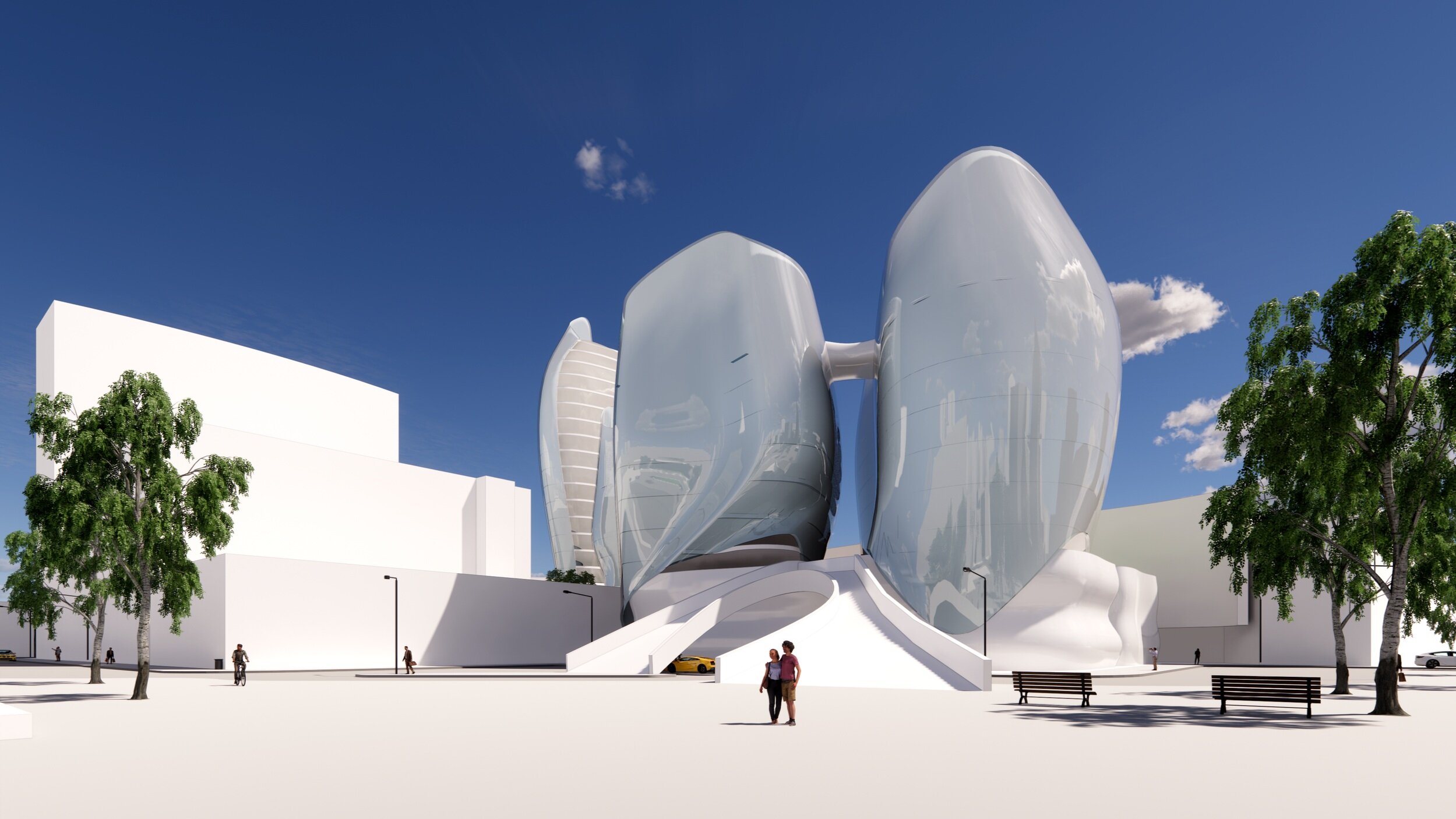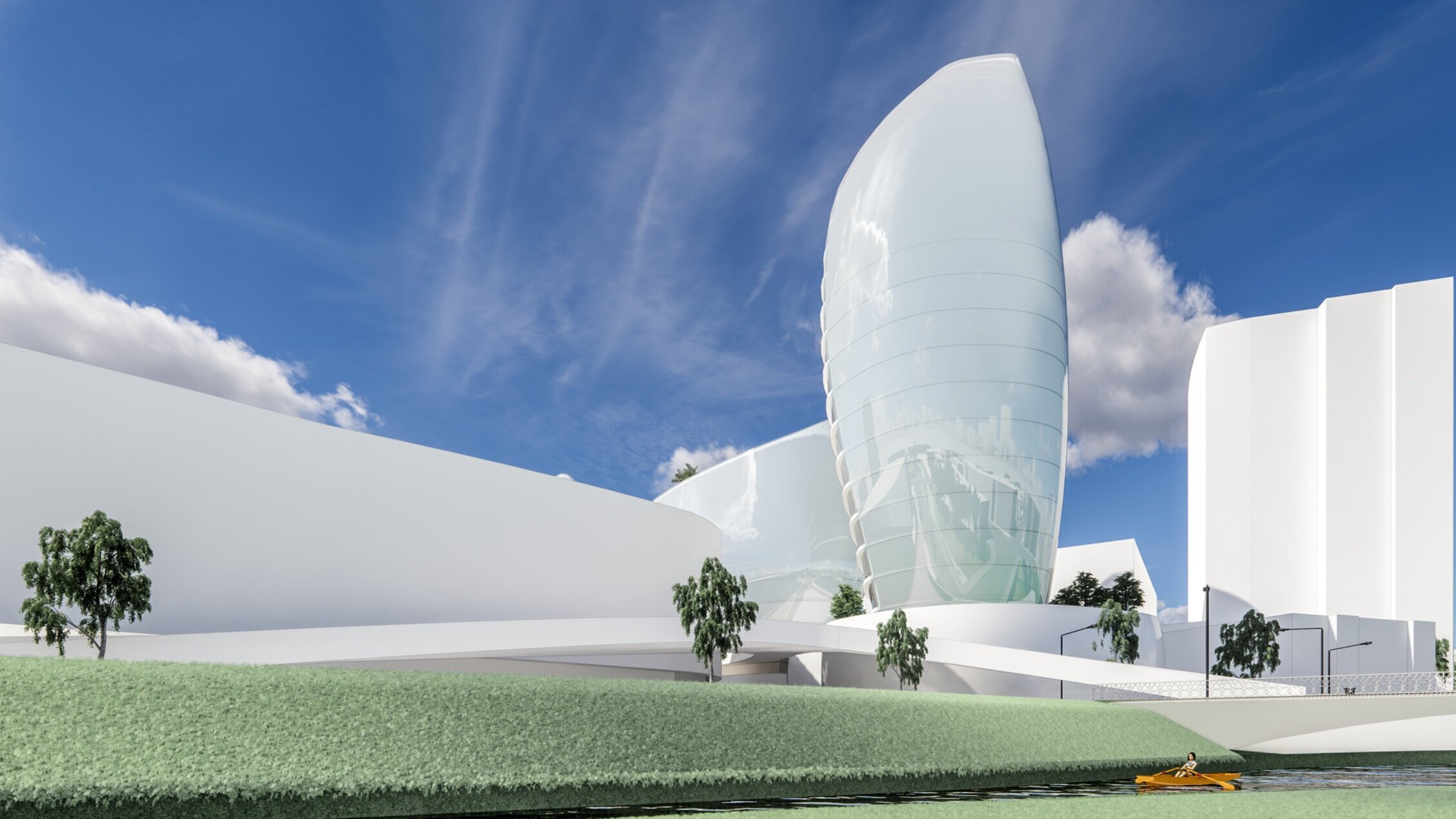



Christchurch Hotel
G2 Studio was invited to design for a site on Cathedral square for two hotels and a residential tower.
G2 Studio explored a futuristic view, designing hotels that would suit 2050, that being the predicted halfway life of the hotels and in so doing creating a development that would suit a ‘City of the Future’.
The development featured a retail podium and created an activated lane-way between the podium and the new Conference Centre and introduced a sky path linking the River Avon to Cathedral Square.
The hotels were interlinked with a sky bridge and shared facilities such as roof top pools and sky gardens and a destination health spa. The complex incorporated 3 restaurants and numerous independent F&B outlets as well as a flagship store for Louis Vuitton.
The hotels incorporated leased, photo-voltaic facades that created a zero energy carbon neutral development.
